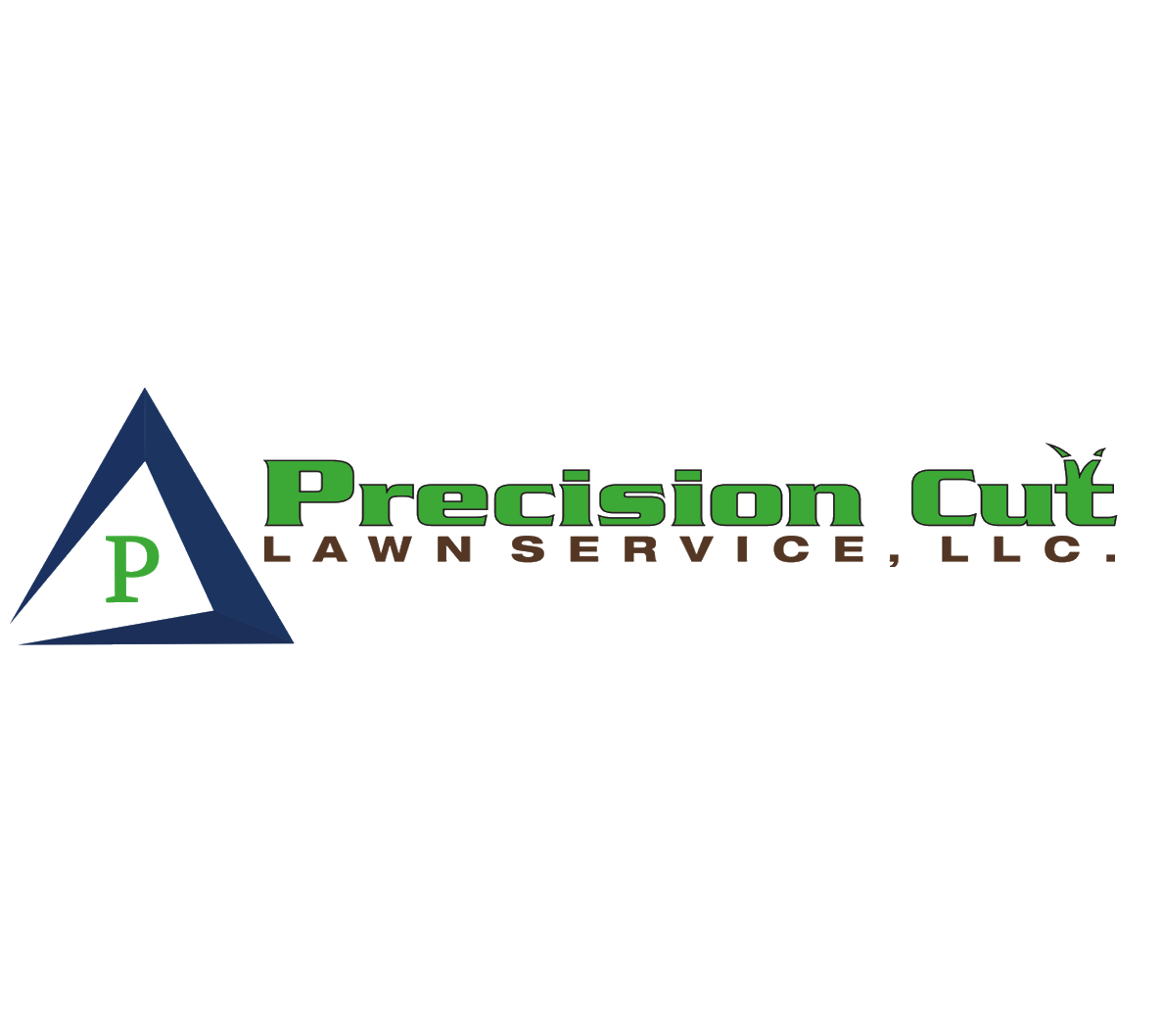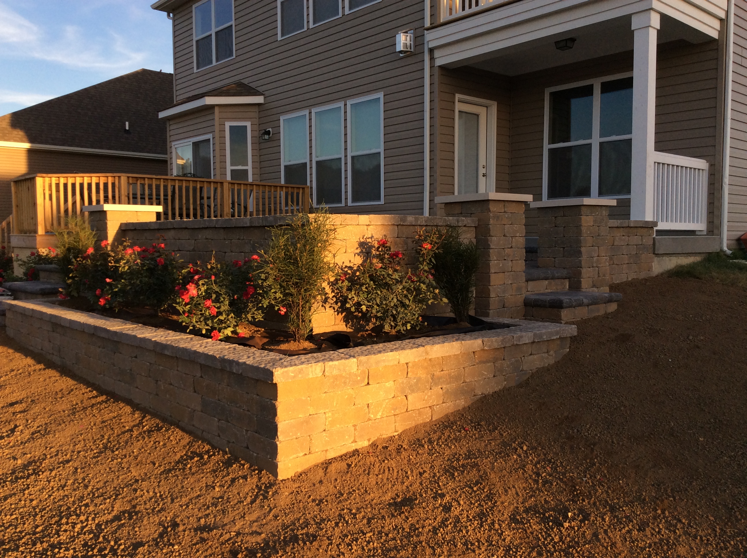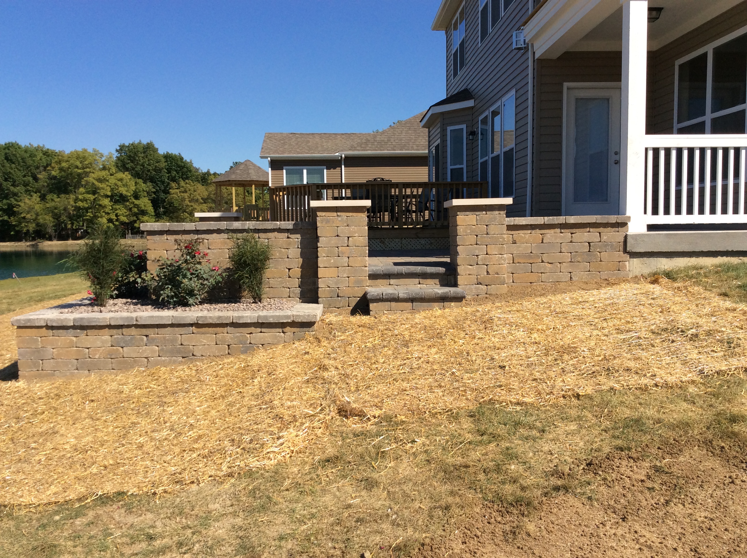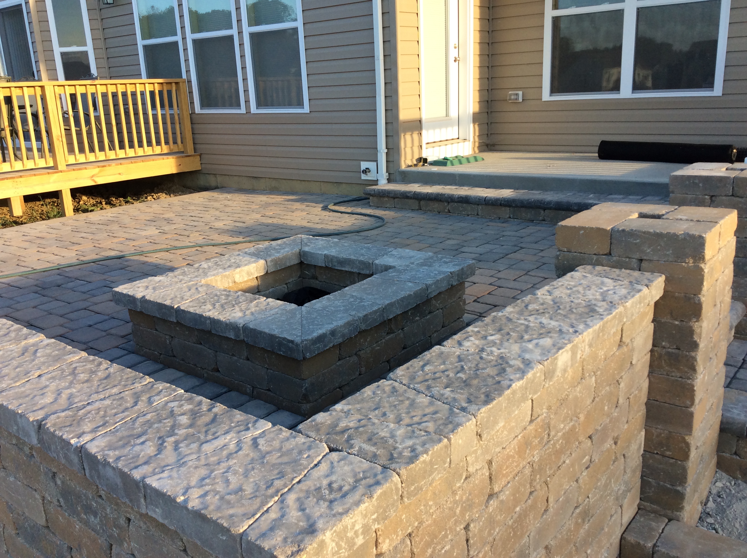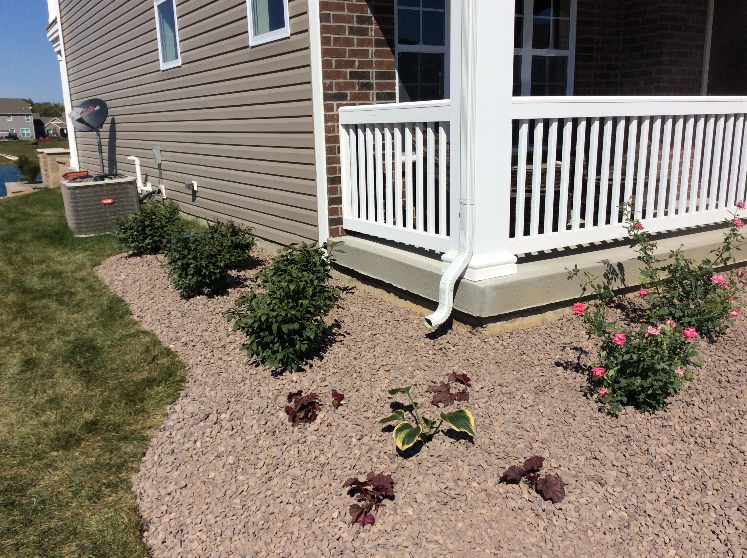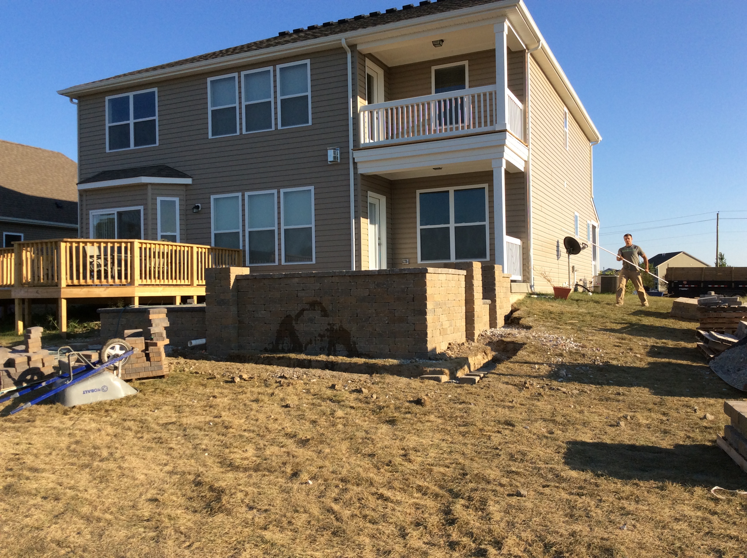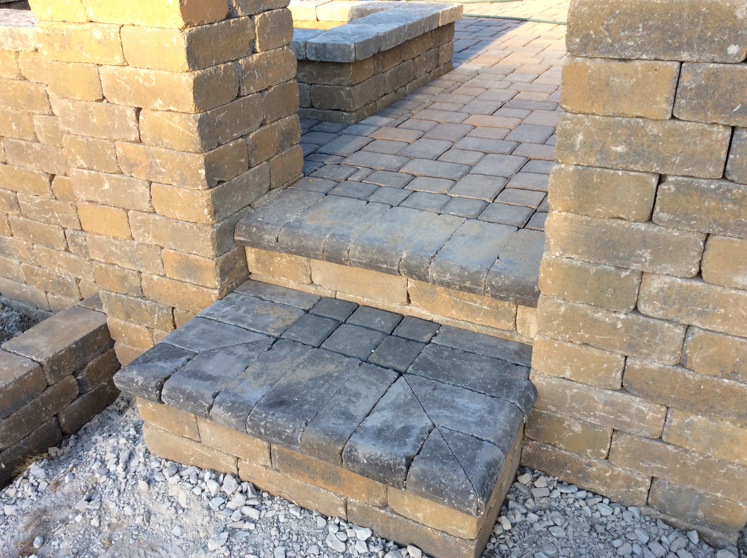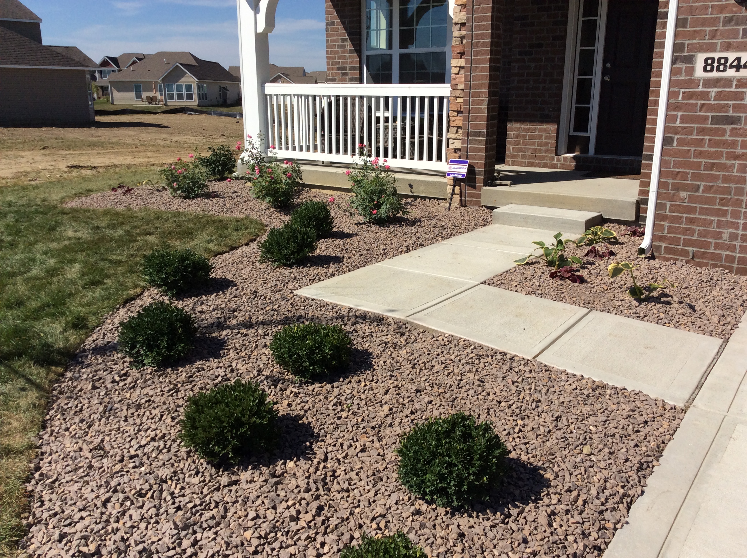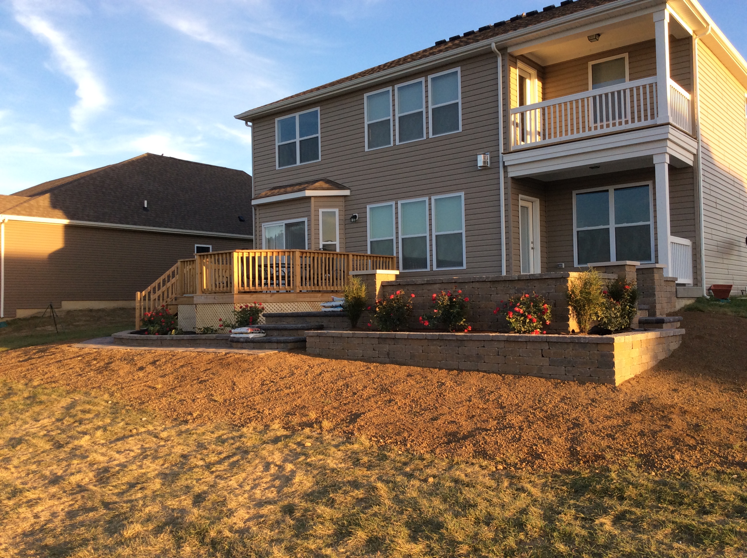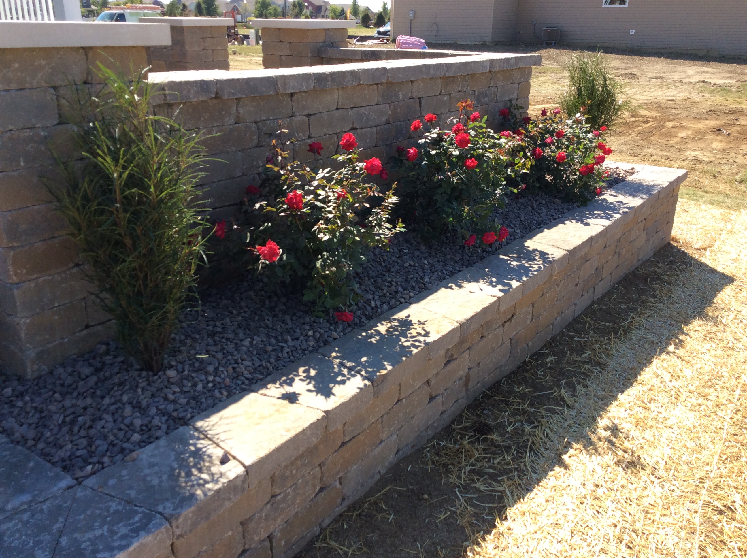Project Duration: 2-3 weeks
Budget: $10k-$30k
Size: ~500 sq ft
Before:
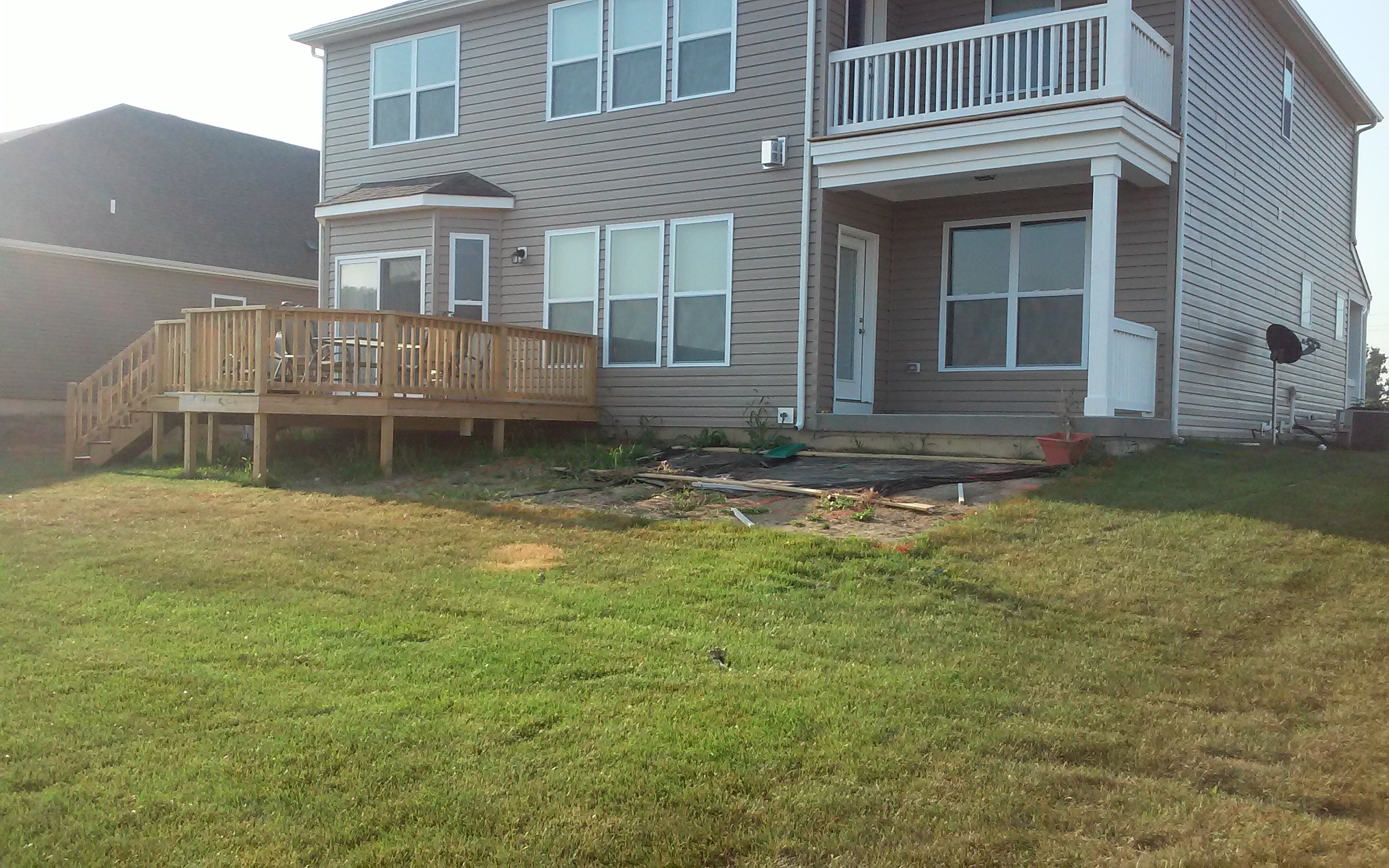 |
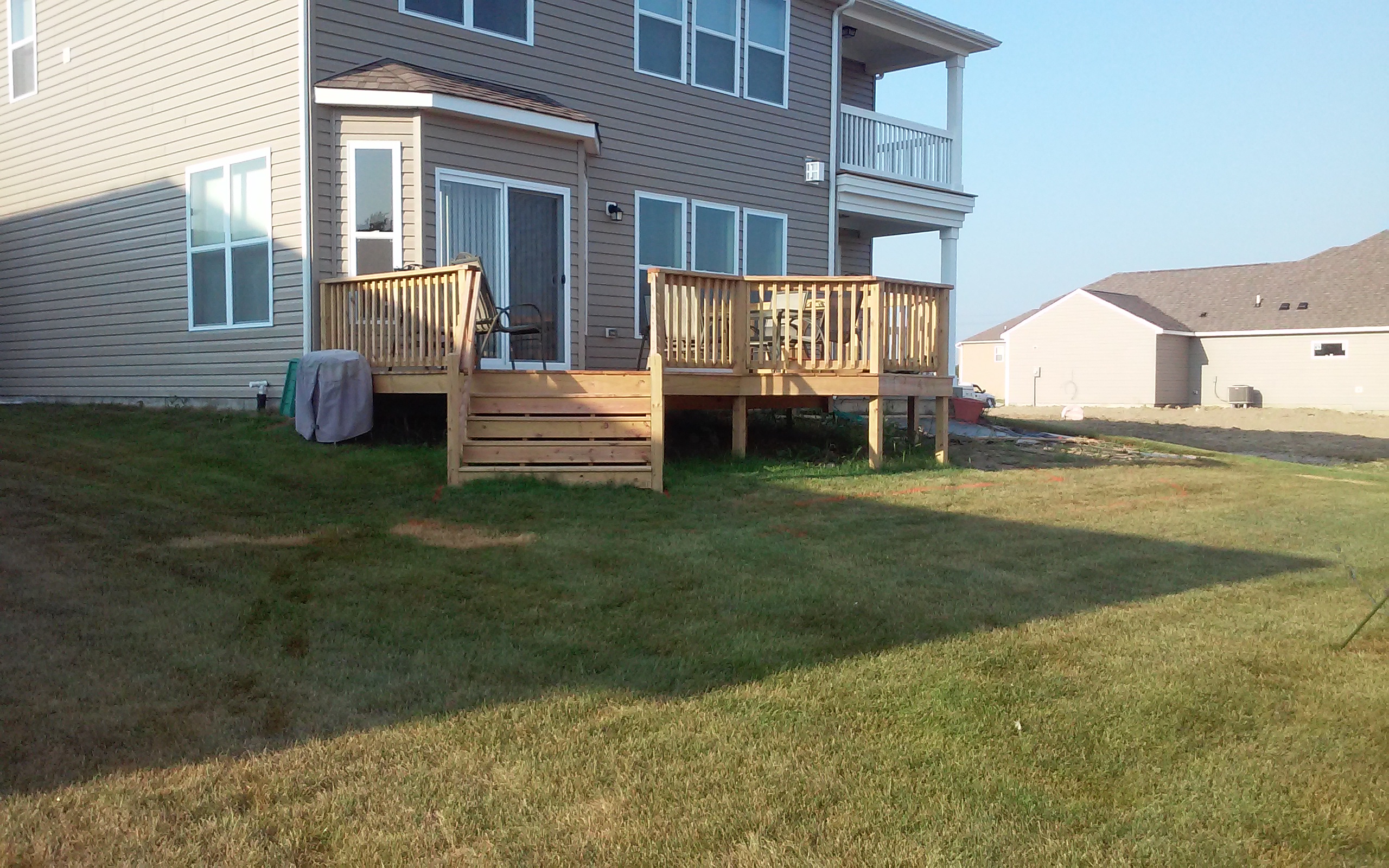 |
Our Process:
- Call, text or email and we set up a time with you to come out and walk through everything you are interested in. It’s best if you have a Pinterest board (ladies do us a solid and pin your hearts out, but please make sure to tell us what you like and dislike in the photos)
- After the initial consultation we will discuss if there is a fee for design services, what the cost range will be, and do some very basic 2D mock ups that help us get closer to a main design. Typically most 2D designs that are rough are free, then depending on scale of the plan, costs range from $200-$1500 for a complete design and 3D rendering. With this said, all design fees are counted towards the projects installation as a credit. So if your design cost $1000 and you have us install a $75k patio, we will credit that $1000 towards your final bill.
- After we get a 2D narrowed down, we then create a 3D design and render it for you to see what it will look like in real life. To be honest though, 3D renderings are just approximations and to give you the general feel; color rendering, accents, custom islands or fireplaces will not come out perfectly and will only be approximations of what you should expect.
- After the design and rendering is approved and we have a plan we then get started on turning your dreams into reality.
Foundation:
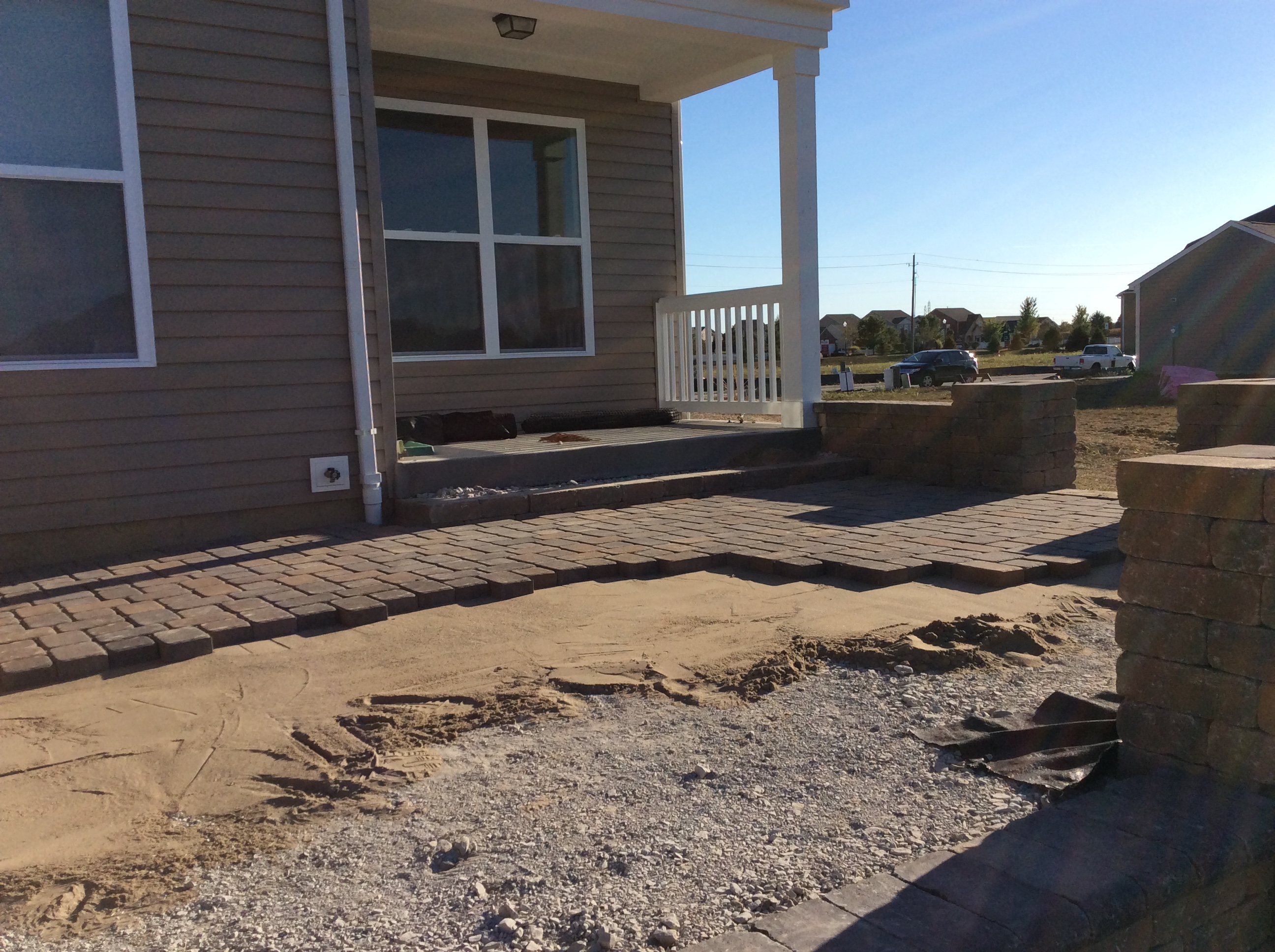 |
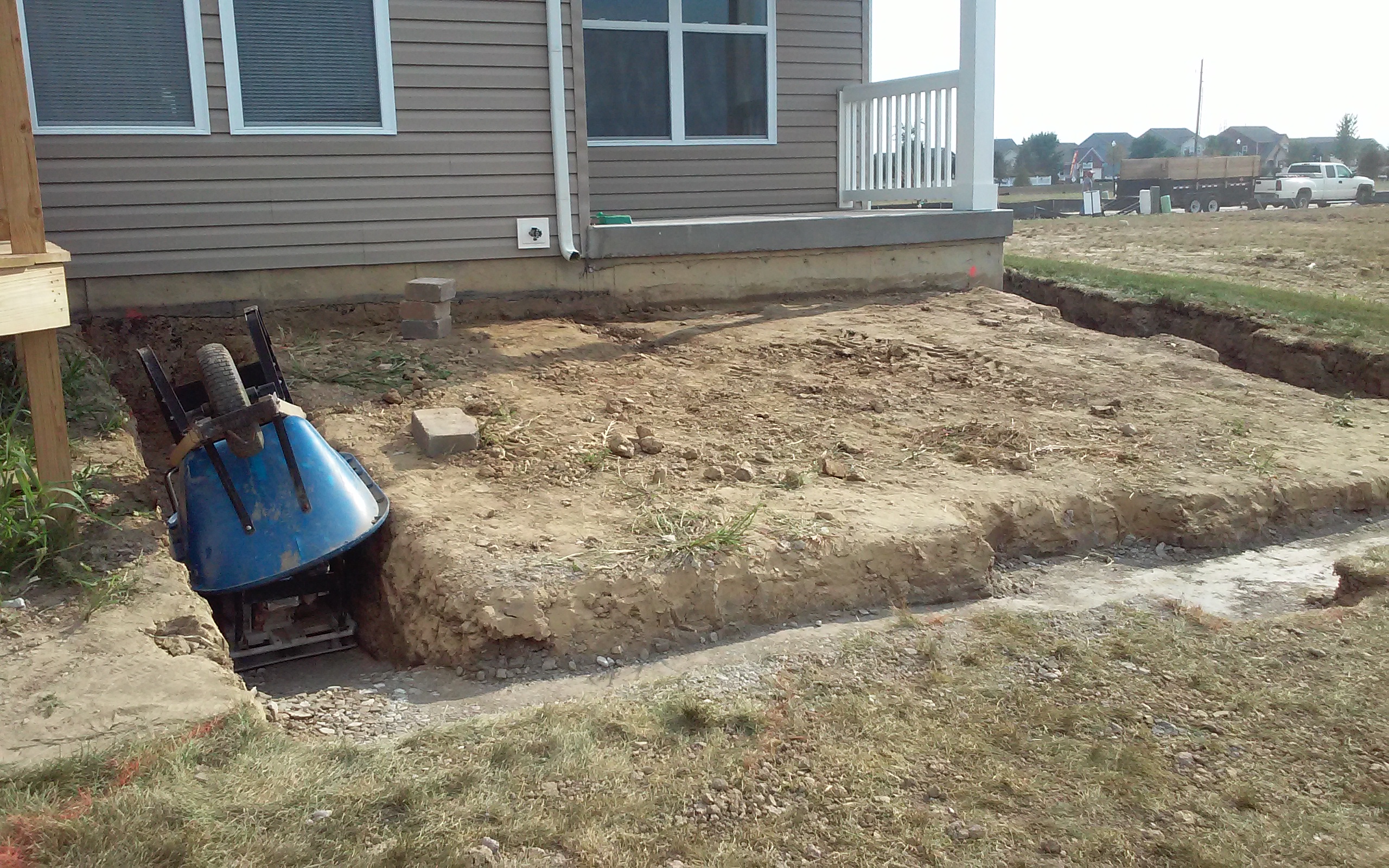 |
What We Did:
The homeowners wanted a separate space away from their deck. They wanted to be able to enjoy wood burning fires and be able to look out over their pond in the backyard. To achieve this we ended up having to build a patio roughly three feet off the ground. Because of this height we were able to build raised planter beds that really added to the character of the patio. Upon the owners request, we ended up redoing their front landscaping beds to tie in the look of the patio. We finished off by building a paver pathway between their current deck and the newly built patio.
Progress:
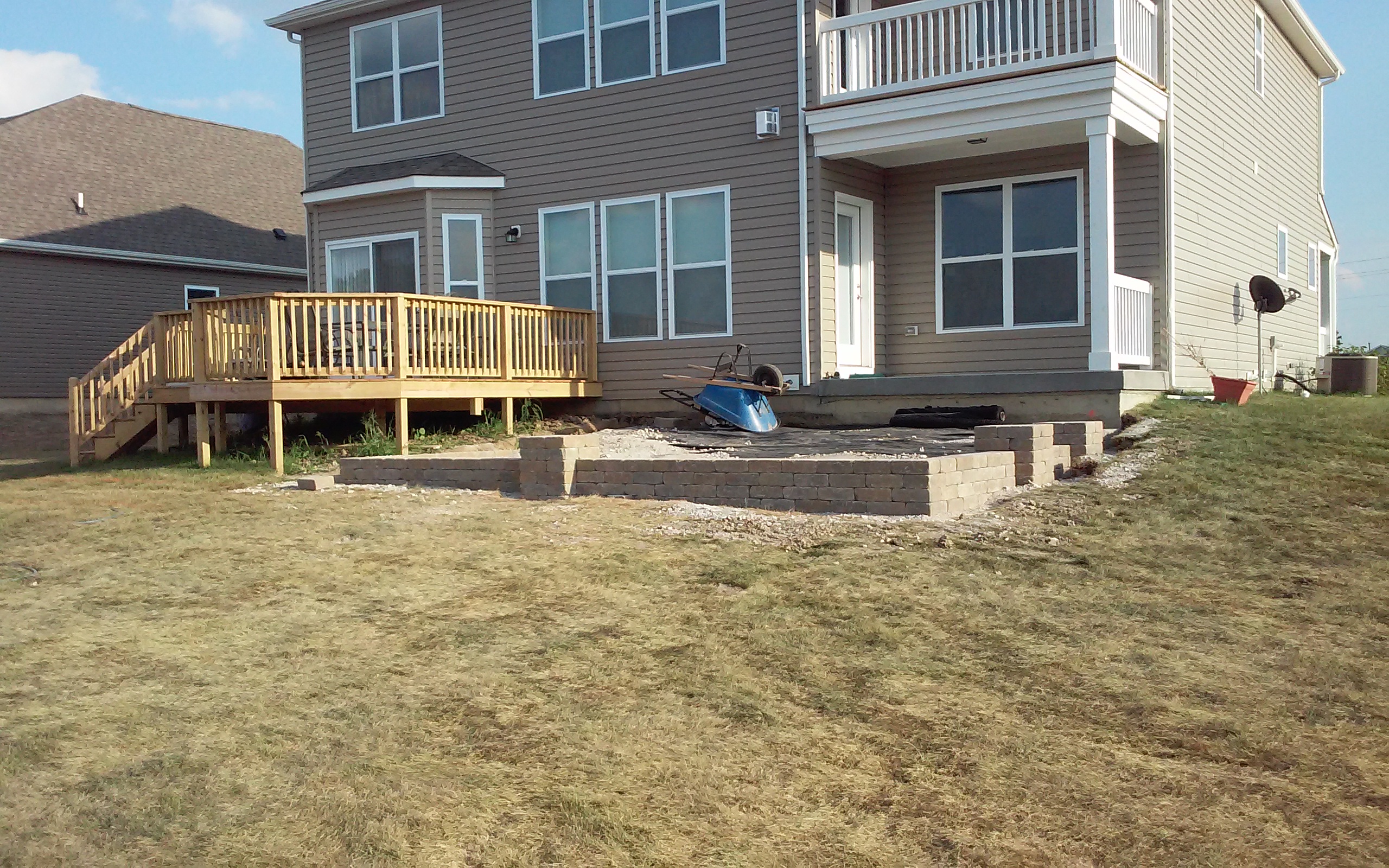 |
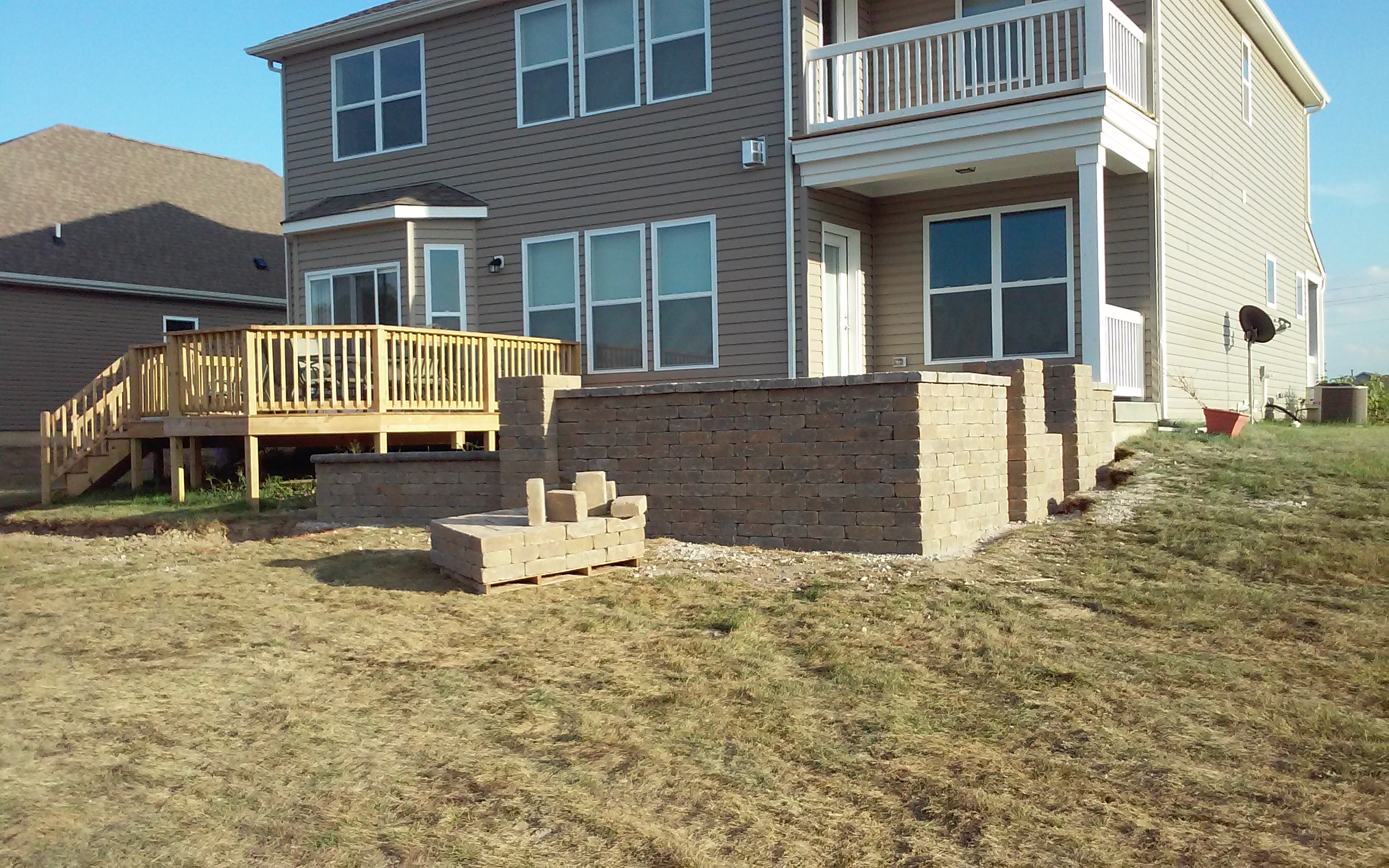 |
The Final Product:
Wood Burning Fire Pit
Seating Wall
Raised Patio
Raised Planter Beds
Results:
Lets Get In Touch:
If you are interested in finding out how we can work together on making the outdoor spaces of your dreams please reach out to us. You can reach us by phone or contact us through the form below and we will be in touch to get the design process started. We look forward to meeting with you soon!
